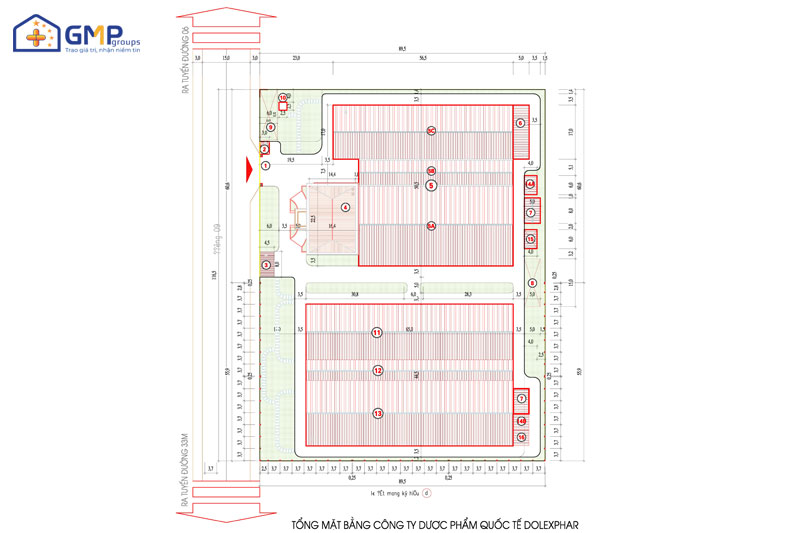Process of approving the total premises (planning) of investment projects in industrial parks
At the beginning of the construction of an investment project in an industrial park, large or small, any investor must implement the master plan of construction premises. Specifically, make a detailed plan according to the launch rate of 1/500. This will be the way to shape all the works on the ground; both in terms of technical infrastructure up to the detailed arrangement of the boundaries of the plots; From there, the initial level of investment costs in the project needs to be built. This phase consists of 3 basic steps: Selection of design consultants – firefighting consultants; Survey the status quo and Establish – approve the total premises.
Selection of design consultants – fire protection consultants
A fire protection system is a collection of smart fire warning devices and fire protection equipment that are closely linked together. Thereby creating a scientific network, closely in the current fire prevention and fighting work. Due to the specificity and complexity, the installation of a standard fire protection system is not simple. Therefore, investors, factory owners, factories … All of them need fire safety design consultants to work together before carrying out construction.
The investor can use the option of appointing bids for a bidding package of less than 500 million or research – learn about design consultants with a lot of experience for similar projects.
Survey of the status of land in industrial parks
Some data to learn during the current ground survey:
– Landmarks locate the land.
– Geological map to determine the type of soil, rocks in the area, geological cross section to plan the foundation.
– History of use, is the land polluted through the production process?
– Learn about building height restrictions.
– Power lines, water, gas, telecommunication lines, water supply and drainage systems in the ground.
– Climatic conditions.
– Direction and angle of the sun.
– The possibility of flooding.

Master plan of investment projects in industrial parks
Making and approving the total investment project premises in industrial parks
Components of dossiers for approval of total project premises in industrial parks:
– The investor’s submission (or the written request for approval of the total premises – architectural plan of the project (with a summary explanation).
– Originals or copies (certified) business registration certificates of design consultancy units and copies (certified) practice certificates of architects and urban planning engineers involved in drawing the total premises and architectural plans of works;
– The original or copy (certified) of the document providing planning information of the still-valid competent authority or the Planning Certificate (if any) or the planning permit (for construction investment projects in the cases where planning permits are required);
One of the following documents:
+ Original or original (certified) written recognition as the investor of the City People’s Committee or the written approval of investment by the competent authorities according to the Government’s Decree No. 71/2010/ND-CP dated June 23, 2010 (for housing development projects implemented under Decree No. 71/2010/ND-CP);
+ Originals or copies (certified) legal documents on land use rights and land leases as prescribed by law (for investors who have legally obtained land use rights, land lease allocation as prescribed);
+ Originals or copies (certified) relevant documents (if any) to further clarify some relevant contents in the dossier;
+ Original or original (attested) map of the current location at a rate of 1/500.
Composition of project master plan drawings in industrial parks
– The total land area is 1/500, showing the location and limit of the land area of 1/2,000 or 1/5,000.
– The standings deploy architectural space horizontally and vertically of the land (at least 02 vertically deployed), the ratio of 1/200 – 1/500 (depending on the size of the land, can be combined with the total ground drawing of 1/500);
– CDs store all presentations, drawings of master plan – architectural plans of works.
From the drawing of the total ground design, the investor can shape the construction work, estimate the cost and construction time. It can be said that this is a premise step, which is especially important for any construction.
Here’s some information about the early stages of a project being invested in construction. Hopefully with these sharing, you will have a more specific view in the regulation as well as the notes when planning the overall premises. If you need further advice, more clearly contact us immediately:
GMP Groups Joint Stock Company
Head office: Lot LK20.8, Ecoriver Eco-Investor, Hai Tan Ward, Hai Duong City, Hai Duong Province
Hotline: 0945.255.457
Website: gmpgroups.com.vn
Email: info@gmpgroups.com.vn



