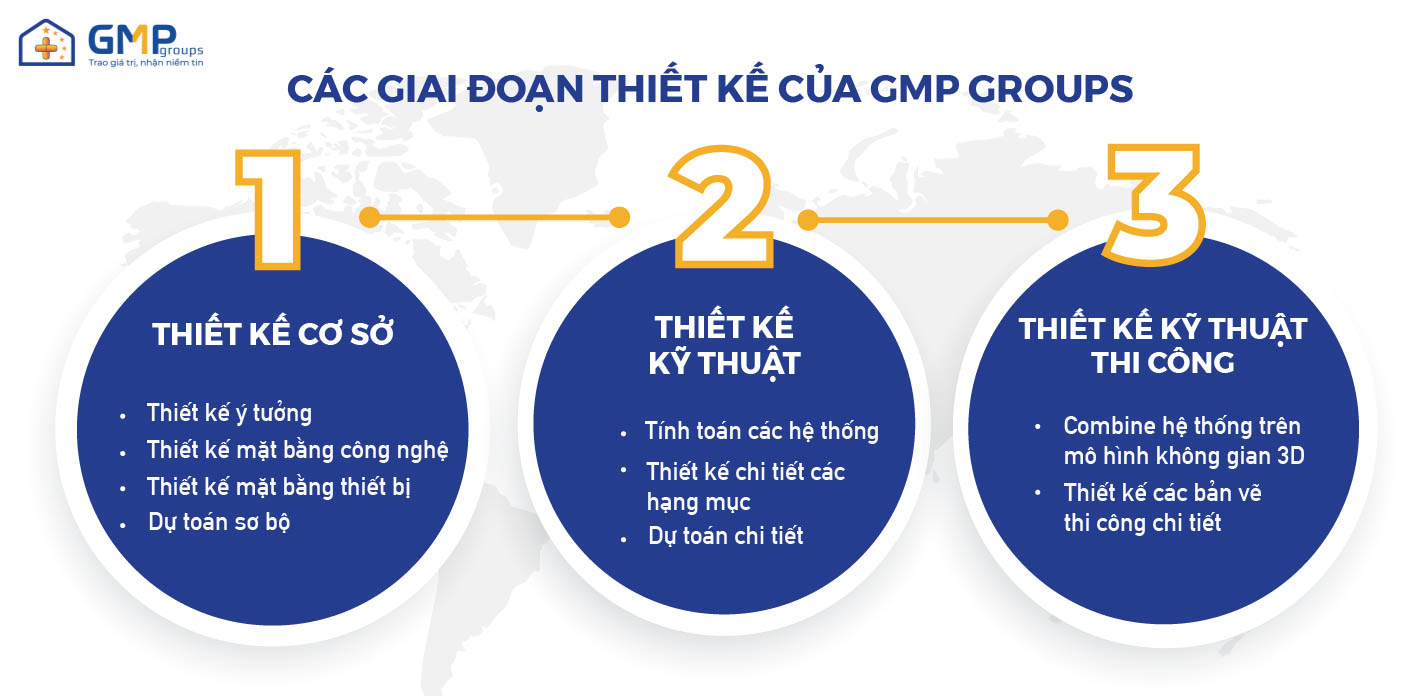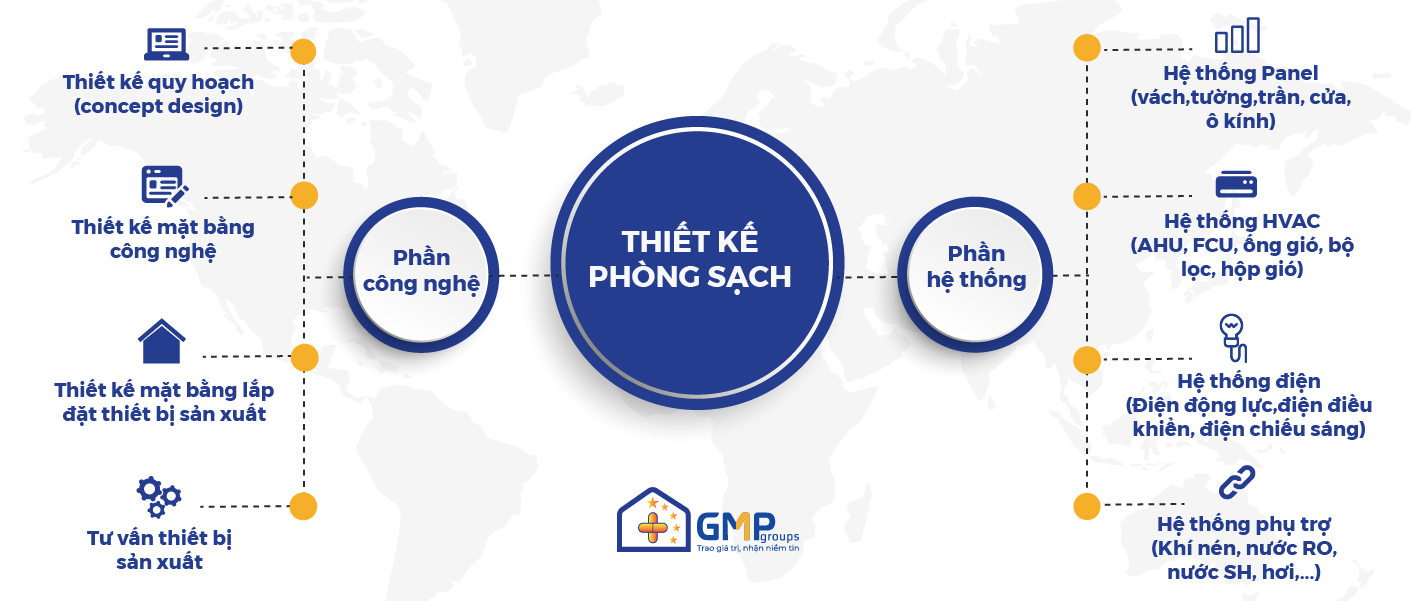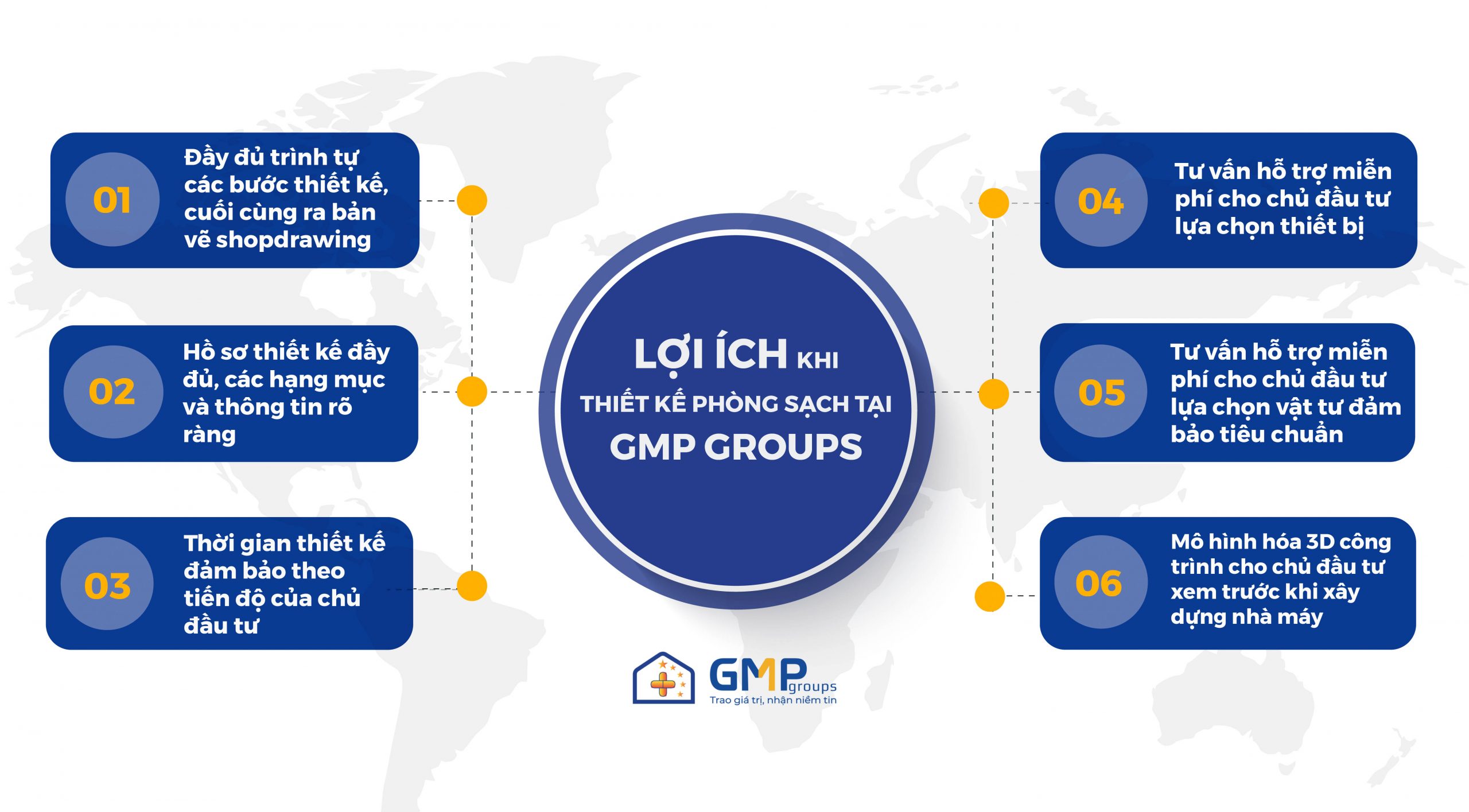When taking over a cleanroom project, GMP Groups always adheres to a strict and mandatory process. This helps customers and GMP Groups to have consistency in ideas, as well as ensure the design is of the highest quality.

GMP Groups CleanRoom Design Phases
The cleanroom design process goes through three main stages:
2.1. The basic design phase, this phase consists of 4 work contents
– The design of the premises is the total project premises and functional subdivisions of the works.
– Designing the technology is the design of the premises of production lines such as soft capsules, tablets, syrups, herbal medicines …
– Equipment ground design is a 2D drawing of production equipment, full specifications of size, height, capacity and energy consumption sources.
– Preliminary estimates give the concepts to help investors shape the investment budget for the project.
2.2. Technical design
– Calculation of systems: is to calculate the parameters of the system such as HVAC, electricity system, water …
– Detailed design of the items of the systems after having detailed calculation data.
– Detailed estimates give detailed cost calculations for each item, based on preliminary estimates.
2.3. Construction technical design
– Combine the system on a 3D three-dimensional space model to help the investor have a more intuitive view of the project.
– Design detailed construction drawings (shopdrawing) used during construction.






