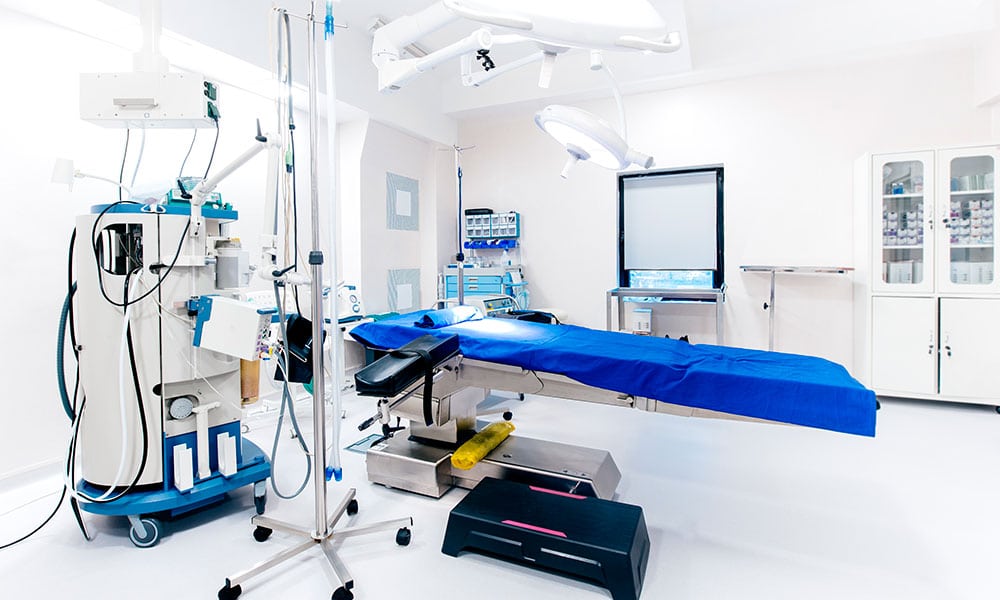Hospital clean room
What is a hospital clean room?
A cleanroom is a clean room that is commonly used in surgical areas where open wounds, parts of the human body, are in direct contact with the external environment for long periods of time. Maintaining clean space in such cases is essential to help protect the body from environmentally pathogenic agents, reducing the risk of infection or other possible risks due to environmental causes.
Requirements of the hospital cleanroom
The clean level of operating rooms in Vietnam is usually applied iso class 7 (according to the clean grade classification of ISO 14644-1:2015).
The principle of designing cleanrooms for surgical areas in hospitals is similar to other cleanrooms that must minimize the accumulation of dirt through smooth surfaces, without cracks, the angles should be rounded, easy for cleaning and disinfection. The lamp should be flat with the ceiling, the auxiliary systems for the operating room if repaired, maintenance should be designed so that it can be approached from the outside, avoiding implementation inside the surgical area.
The operating rooms should be designed in squares to easily arrange functions, machinery and equipment in the room, the corners of the room are designed beveled 450 to facilitate the air circulation in the room.
In Vietnam, the operating room design standard requires a minimum area of 36 m2, the height is not lower than 3.1 m. In the United States, the hospital operating room is not smaller than 37m2, the width is not less than 6.1m, the height can be from 2.8m – 3.6m.
The design of clean rooms must adhere to the one-way principle to limit the phenomenon of contamination. The surgical cleanroom must have a 2-door system, a dedicated door for shift-band trolleys and an extra door.
Depending on the nature of the surgery (normal or isolation) the pressure requirement in the operating room is positive or negative. Positive pressure applies to conventional surgery and positive pressure applies to surgery that requires isolation.
Controlling air microorganisms in surgical areas is of primary importance because it directly affects the risk of bacterial infection during surgery, in addition to using an air treatment system with the types of membranes needed to achieve the desired clean level, The air before entering the room should be passed through the UV sterilization system to ensure the microbiological limit is within the safest range.
Another very important factor in the design of a clean room for the surgical area is the high sound insulation requirements for the surgical team to focus on surgical expertise. Therefore, the materials used to build clean rooms must be carefully selected, of good quality limiting the penetration of pipes from the external environment.

Cleanrooms in the hospital sector







